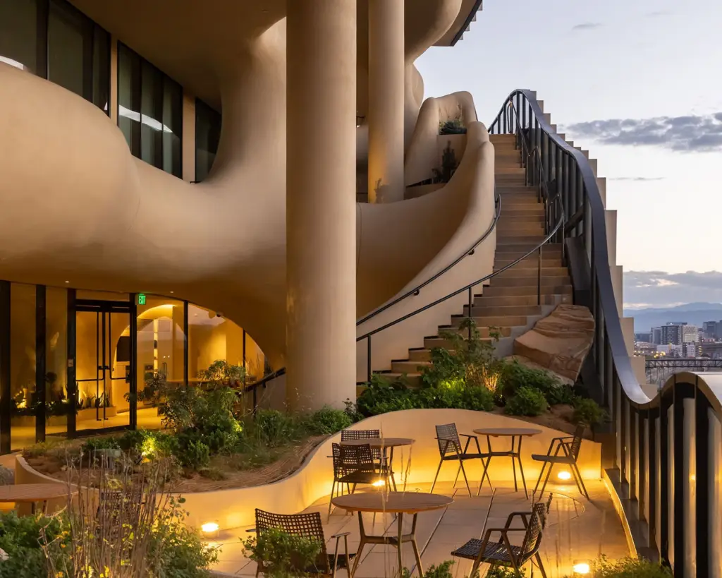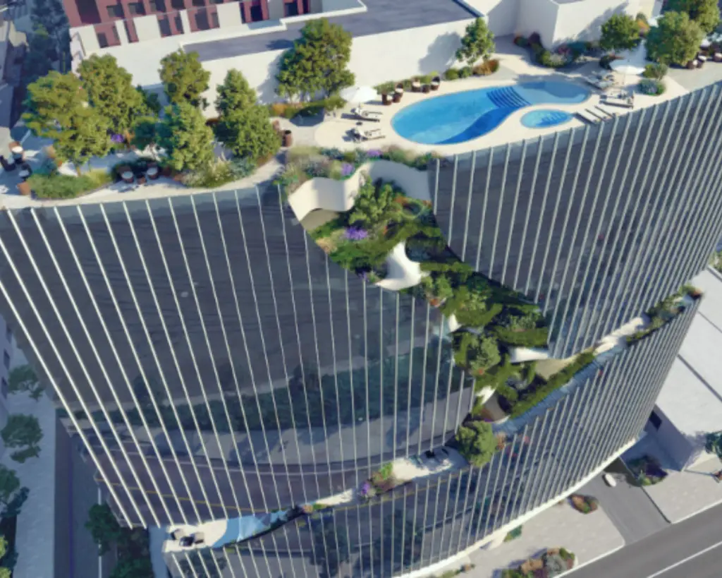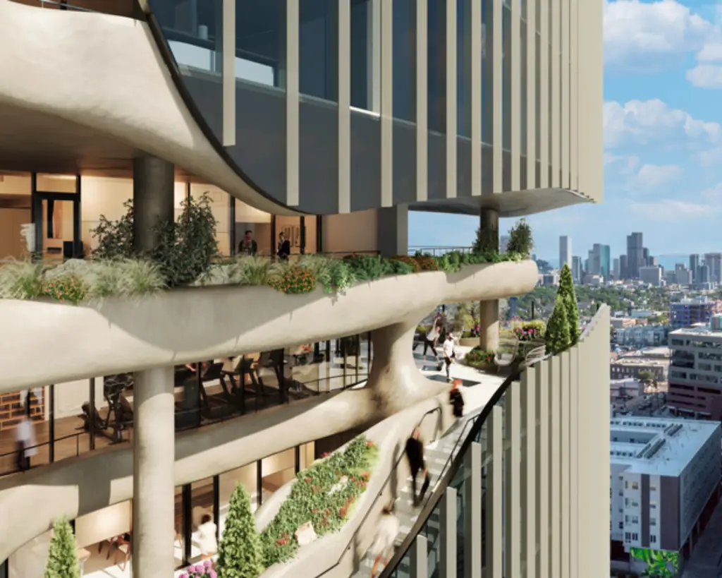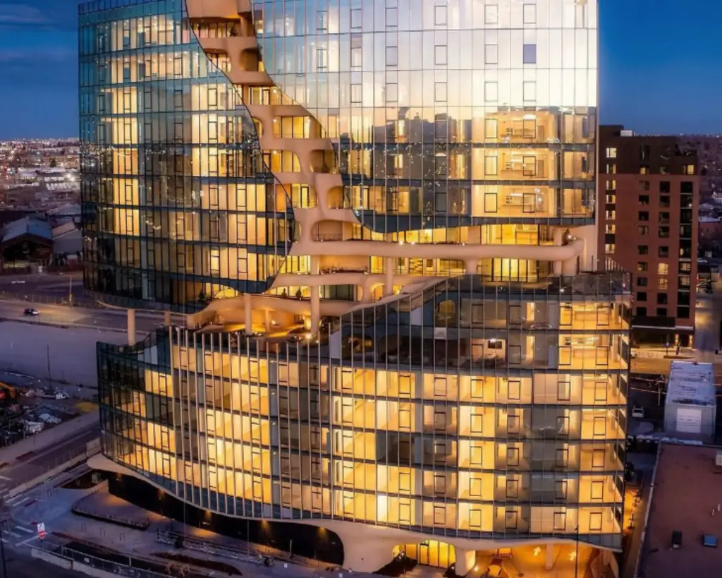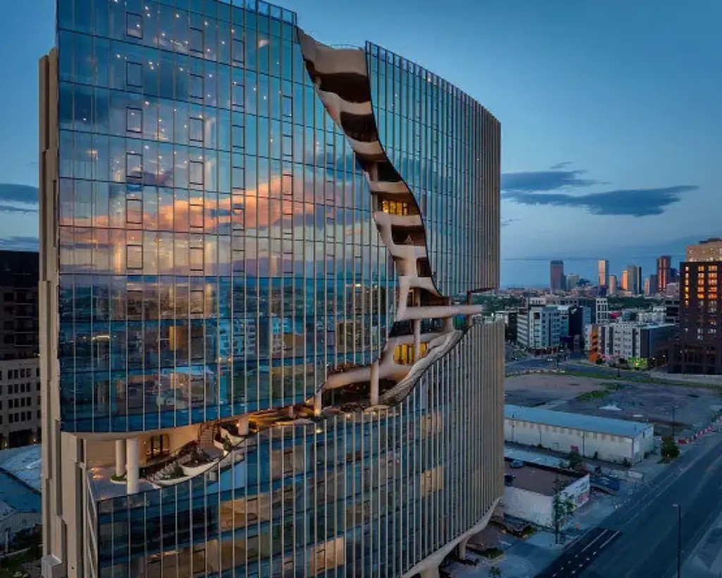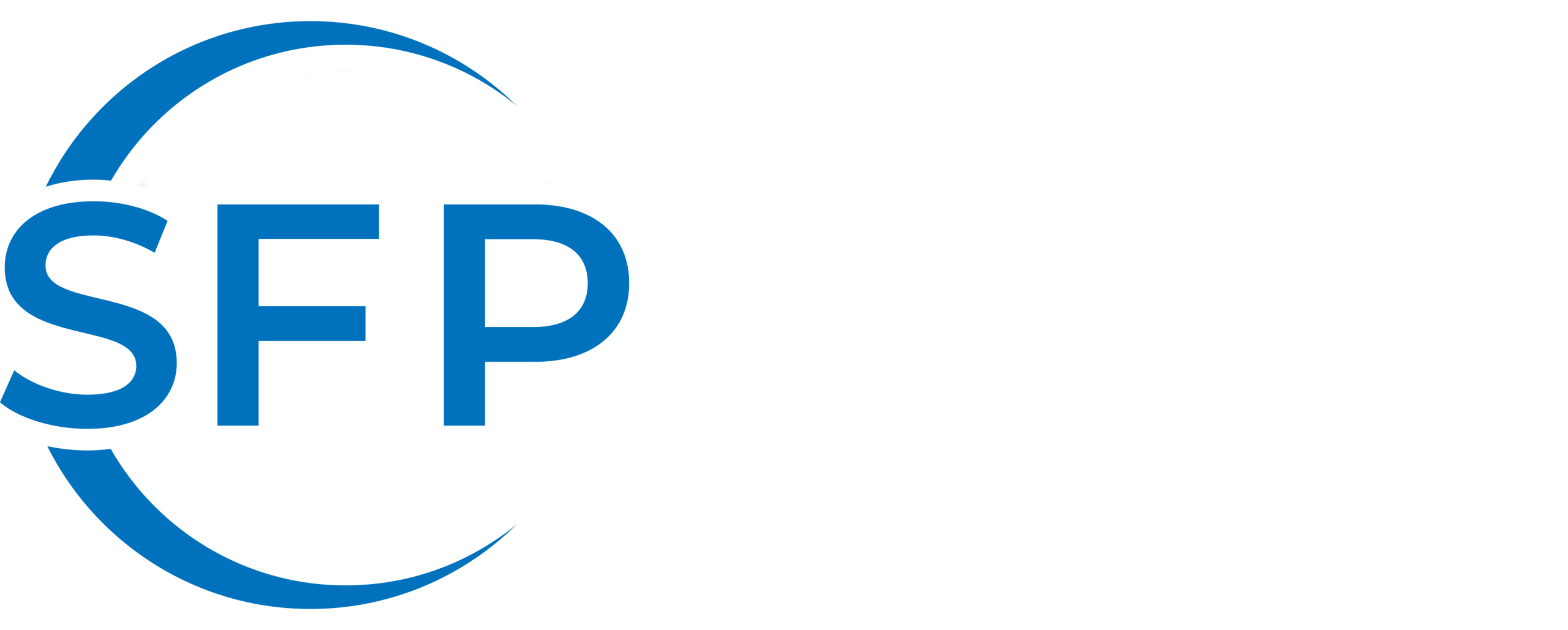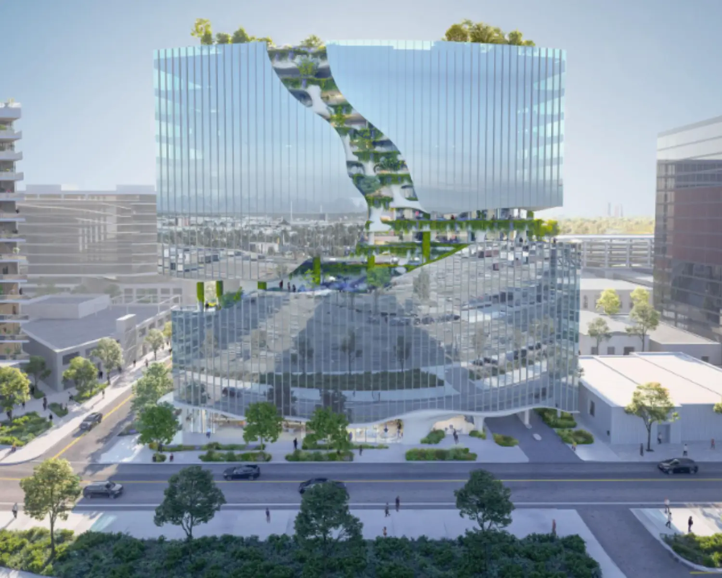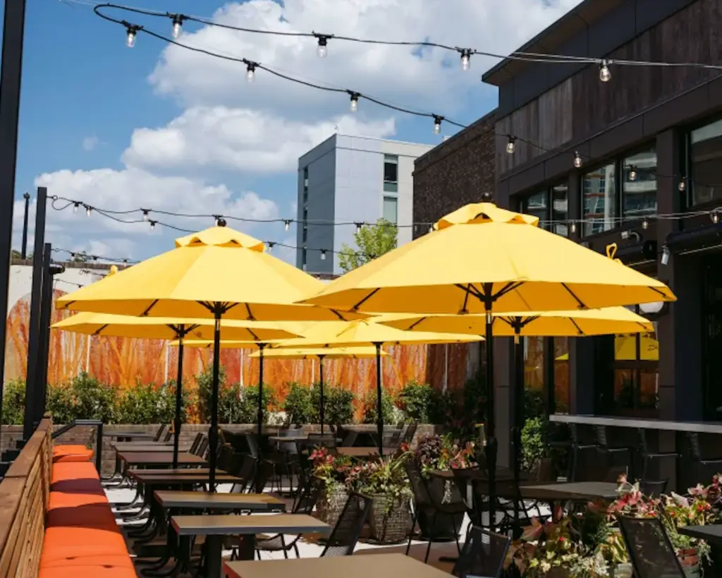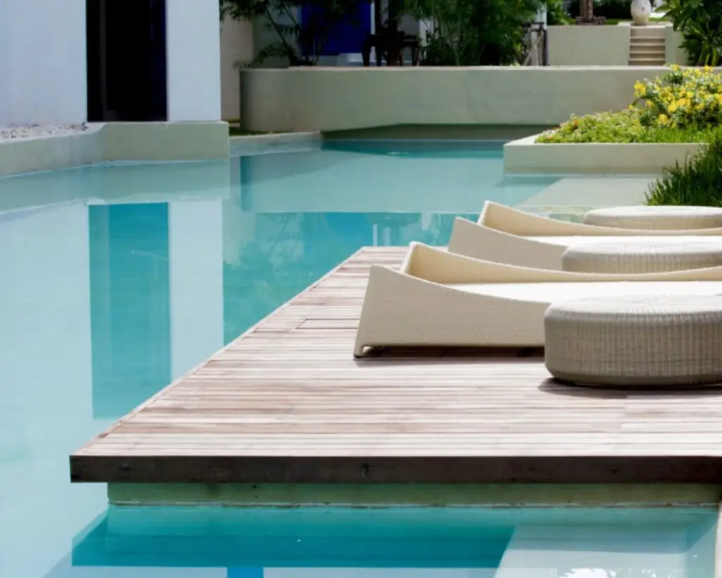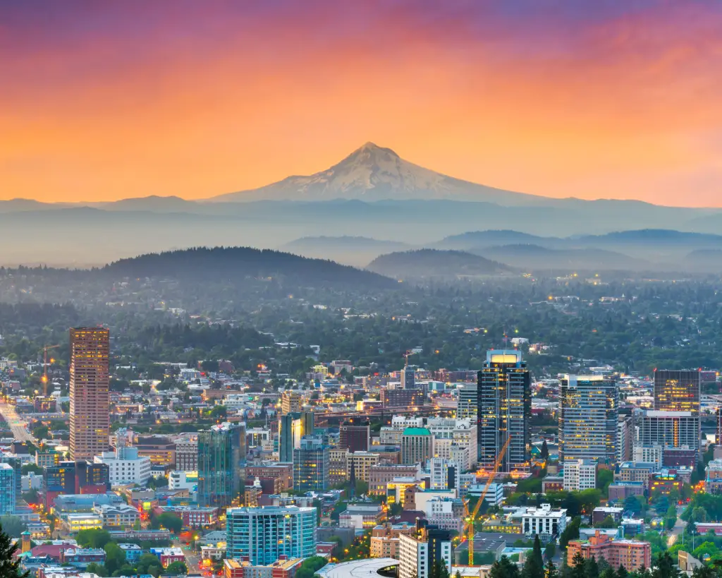One River North: An Epic Addition to the Denver Skyline
Our groundbreaking multi-family project, One River North, has officially opened its doors! Located at 3930 Blake Street in Denver’s vibrant RiNo District, this architectural marvel that mimics a cracked open canyon, promises to be a sight to behold along the Denver skyline.
We’re proud to have partnered with MAD architects, Saunders Construction, and Davis Partnership Architects throughout the entire permitting process. Their expertise, innovation, and dedication made this project a reality!
* 3 levels of underground parking
* 16 stories above grade
* 187 residential units
* 9,000-square-feet of retail space
* 13,000 SF of water elements and landscaping
* Post-tensioned concrete
* Pool and waterfall
* Rooftop and open spaces
Truly EPIC.
🙌
Photos via Saunders Construction website, DF Light Productions, and One River North renderings.
